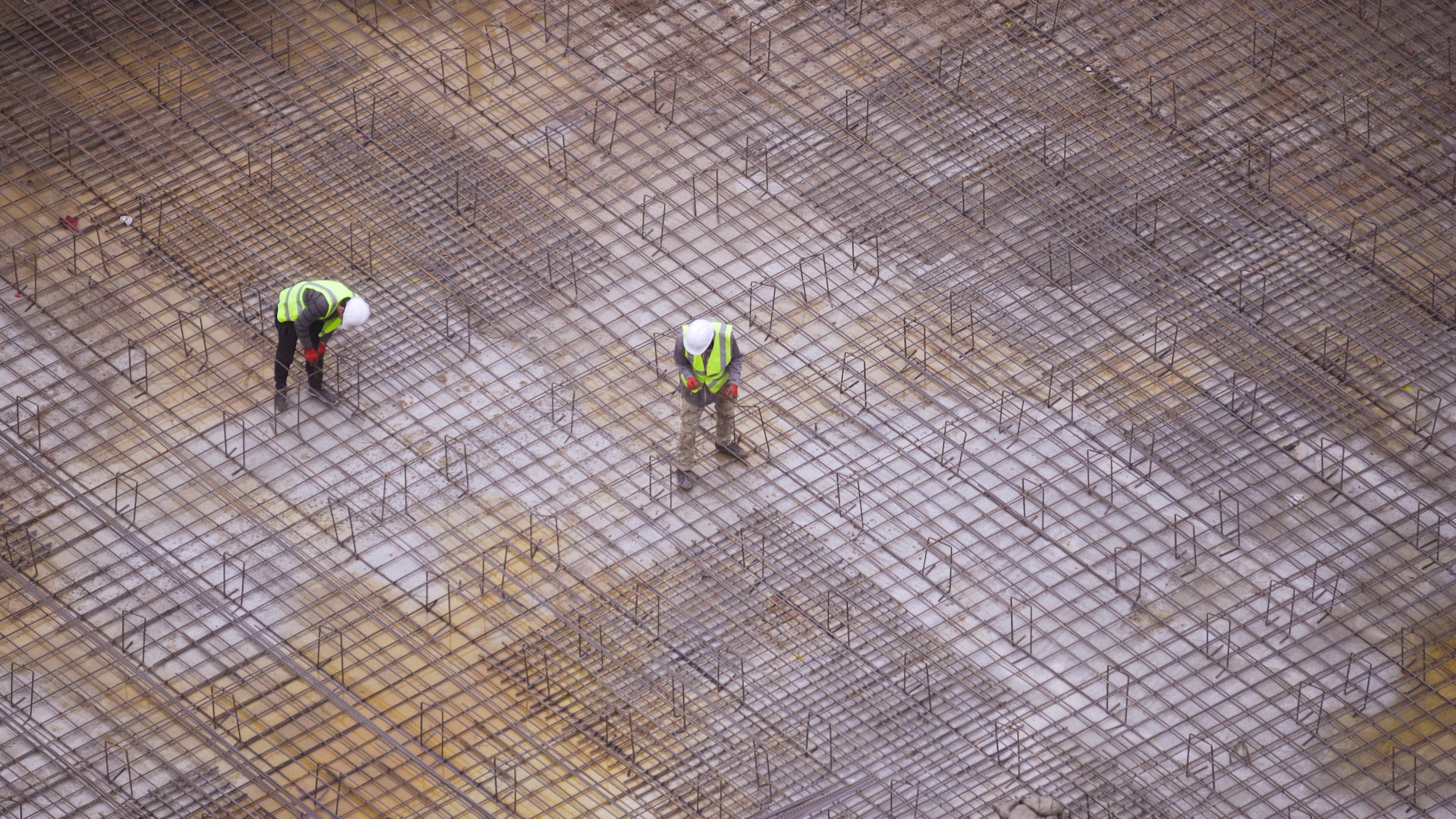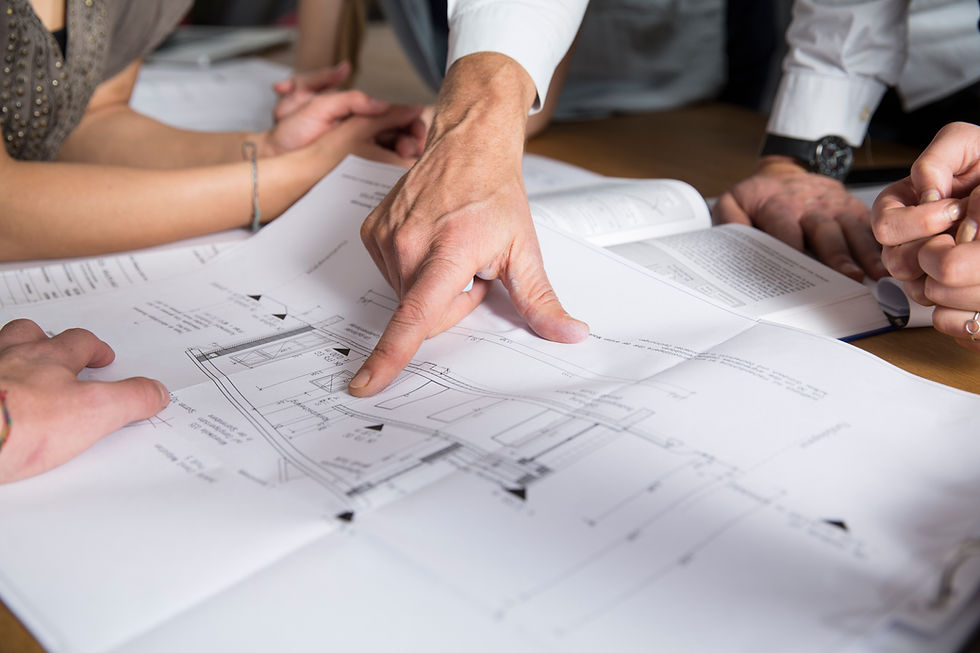
4D Visualization
We leverage advanced visualization techniques to create immersive and interactive representations of the project. By incorporating time-based scheduling information into the 4D model, we give clients a dynamic understanding of how the project will evolve over time. This not only facilitates better decision-making but also fosters a deeper appreciation for the project's complexities and milestones.
01
Concept Development
-
Review the design documents provided by the client's architect.
-
Assess the feasibility of the design in terms of construction requirements, budget, and timeline.
-
Identify any potential challenges or discrepancies that need to be addressed.






Detailed Estimation
02
-
Prepare a detailed cost estimate based on the client's design documents, including materials, labor, equipment, and other project expenses.
-
Present the estimate to the client for review and approval, ensuring transparency and accuracy in pricing.
-
Develop a detailed construction plan and schedule, incorporating the client's design and project requirements
03
4D Visualization
-
Enhanced Visualization: Provides stakeholders with a clear visual representation of the project's progress and timeline.
-
Improved Planning: Enables more accurate scheduling, resource allocation, and coordination of construction activities.
-
Risk Mitigation: Identifies potential conflicts or delays early in the planning stage, allowing for proactive resolution.
-
Cost Savings: Minimizes rework and change orders by optimizing construction sequencing and identifying inefficiencies beforehand.
-
Enhanced Communication: Facilitates better communication and collaboration among project teams, subcontractors, and clients.
-
Increased Efficiency: Streamlines the construction process, leading to faster project completion and reduced overall project duration.

